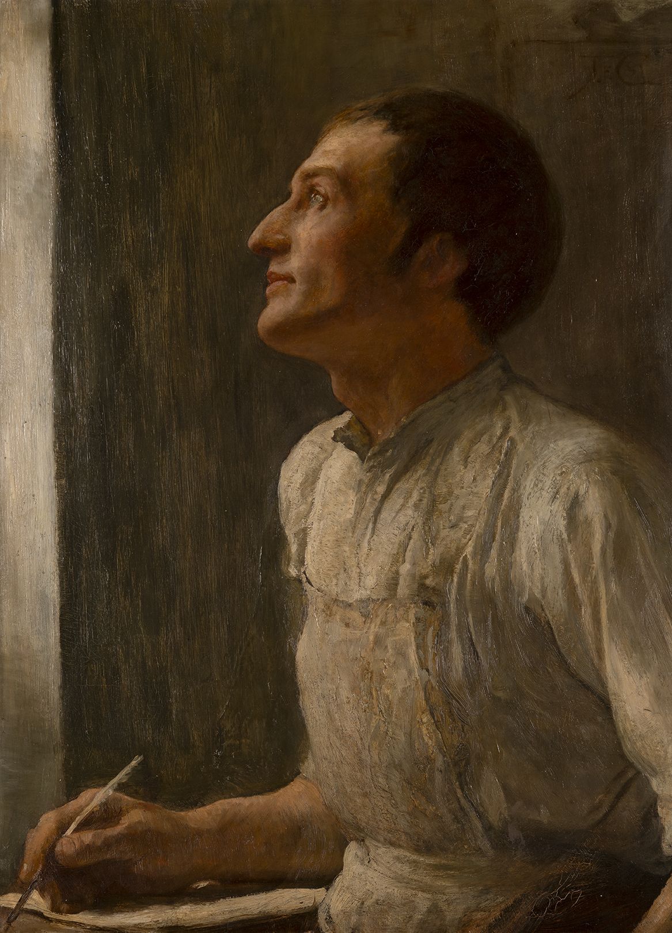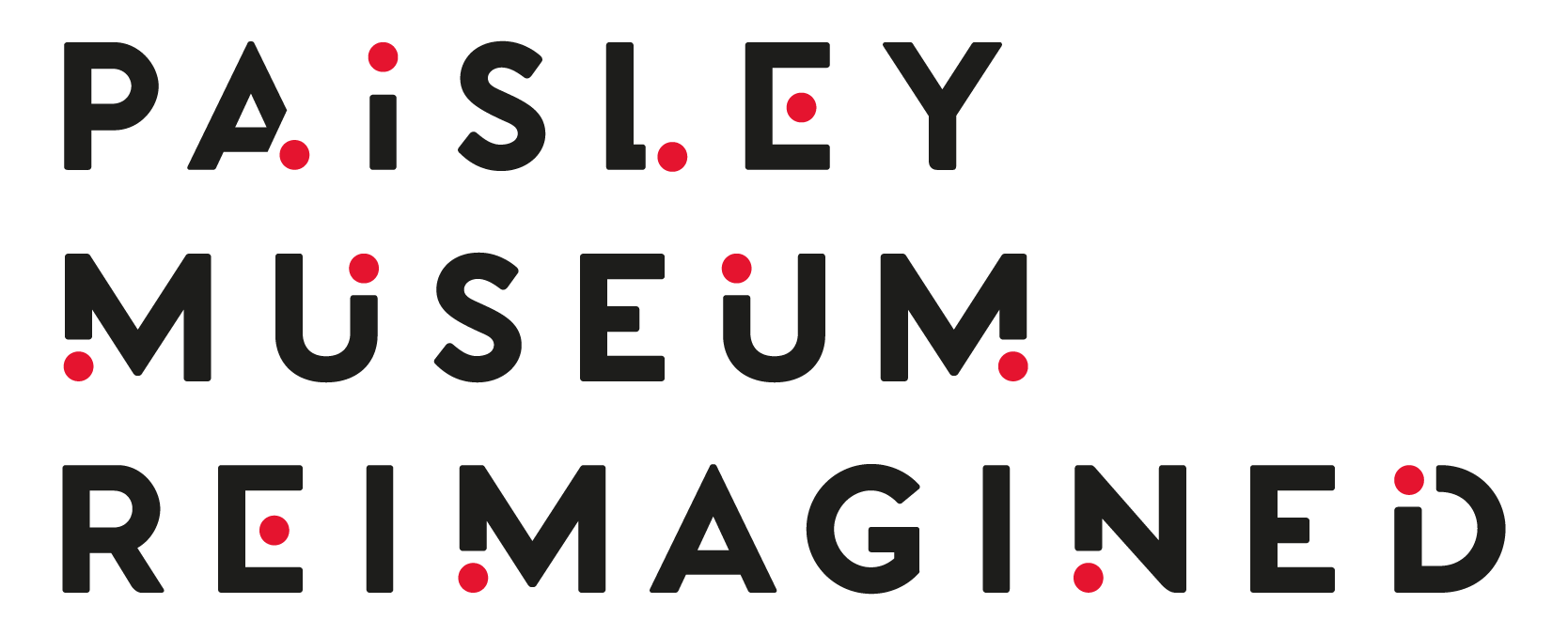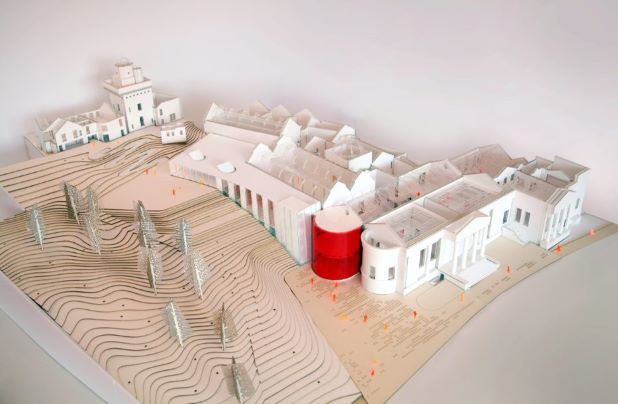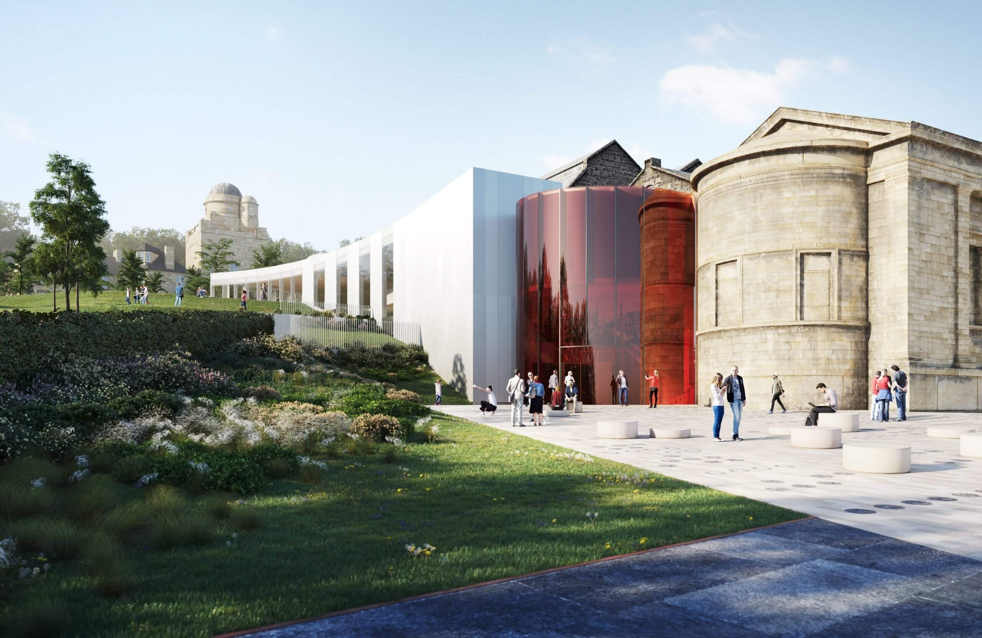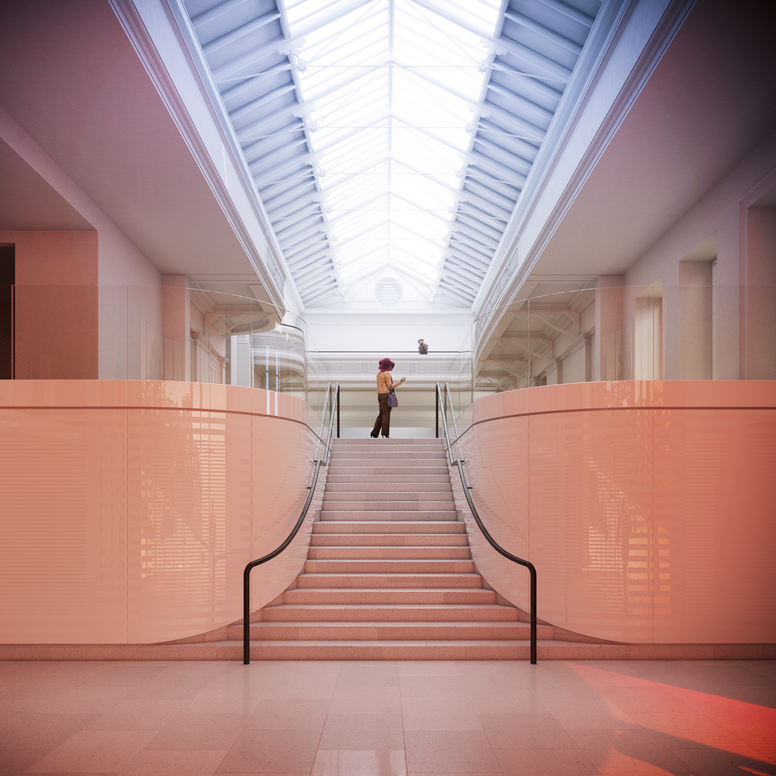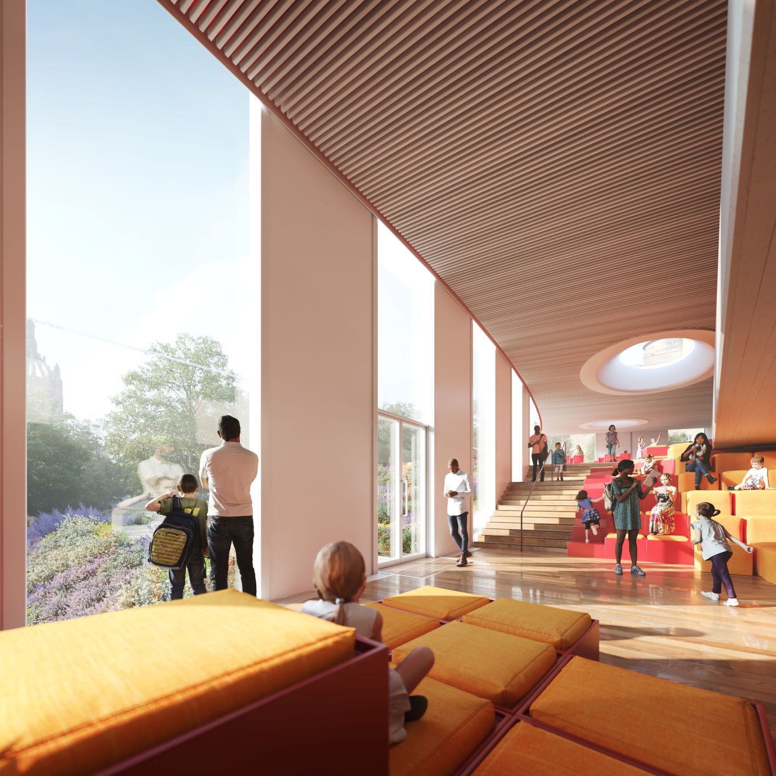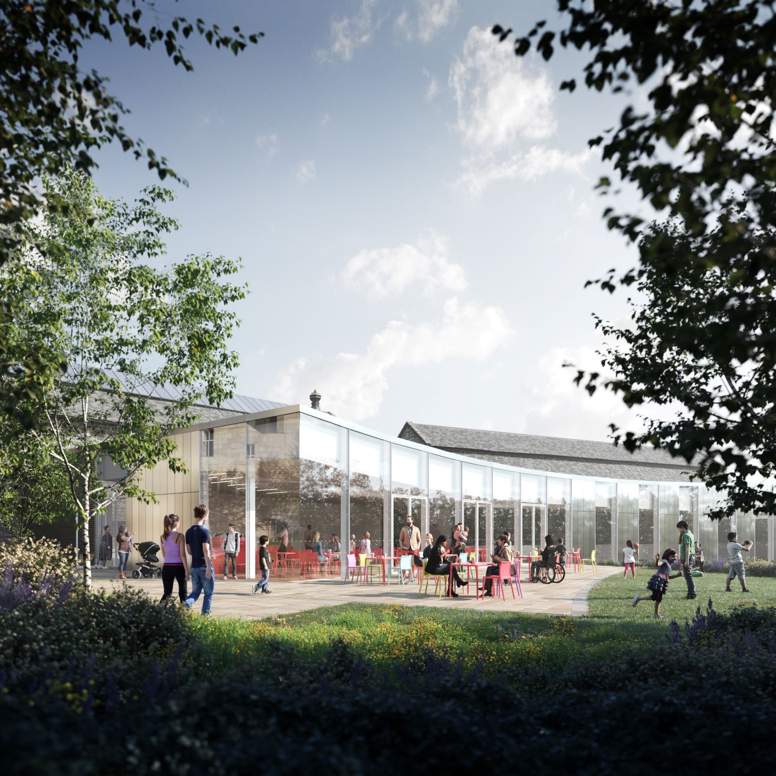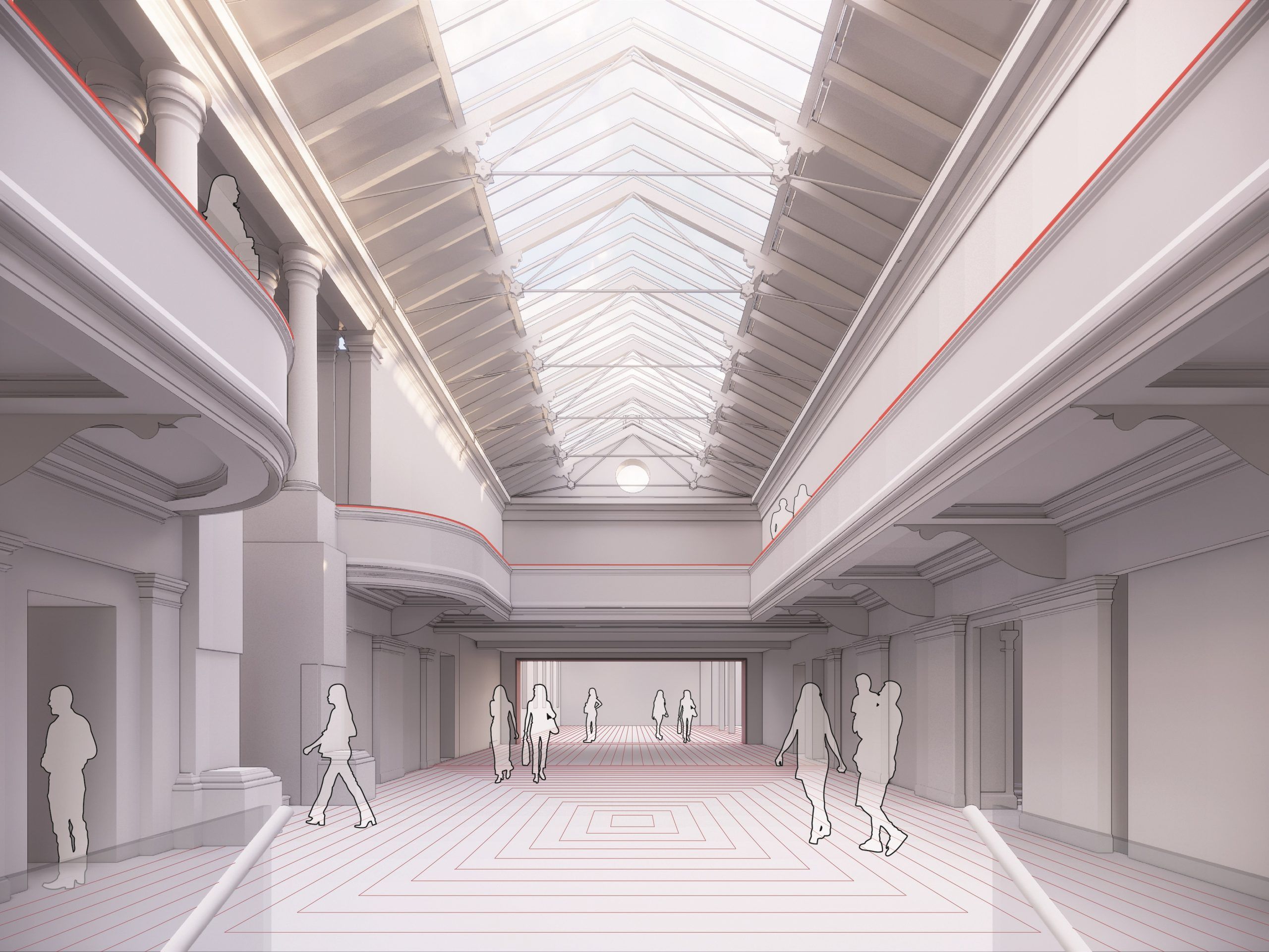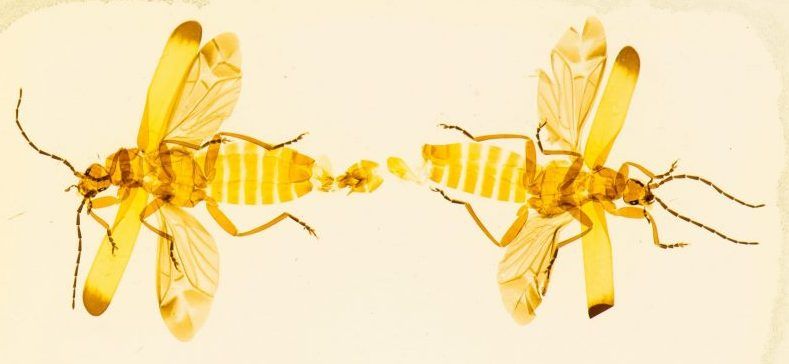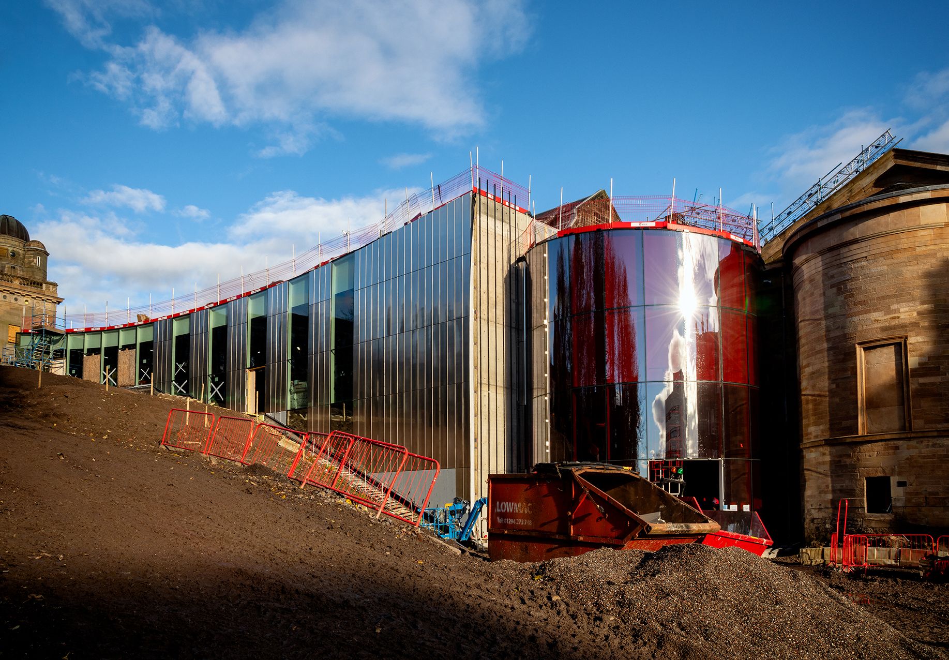Investment and architect
The museum is the flagship project of Renfrewshire Council’s £100m investment in cultural venues and outdoor spaces.
International architects AL_A have produced designs which radically reimagine the museum and its campus, reshaping it into a cultural hub of discovery, skills development, creativity and innovation.
Here’s what’s being built for the future…
A new Courtyard and Entrance
Fully-accessible entrance courtyard and a dramatic red glazed entrance hall, creating a dynamic and inviting presence on the High Street and a contemporary face for the museum.
The new Garden Gallery extension and landscaped Garden
A new wing to the west of the existing building will be added, providing step-free access through the museum up to the Coats Observatory. This will open-up previously unseen views of Paisley’s stunning townscape.
The new wing will integrate seamlessly with a new, beautifully landscaped garden. You will be able to move freely from internal to external space where you can relax, play and learn in a tranquil green space easily reached from Paisley’s High Street.
By reshaping the space in this way, we have created new public spaces for the town, reconnecting the museum with the town’s High Street. These spaces also create the opportunity to host indoor and outdoor events.
Accessible features
The inside of the building will be brought into the 21st century with ramps, elevators and a new step-free entrance. This will reconfigure the internal and external space, ensuring the new museum is accessible to all.
The buildings that make up the museum’s campus have also been properly integrated to allow full visitor access for the first time in the museum’s history.
Dedicated learning spaces
The museum will have two dedicated learning spaces for the first time in its history. These spaces will allow us to deliver our formal learning programme all year round.
More space to exhibit
Internal renovations will preserve the museum’s beautiful architectural features and open up previously-private areas of the museum for public use. This will allow us to display more than 1200 remarkable objects and introduce dynamic activity space.
New Heritage Archive Centre
A state-of-the-art Heritage Archive Centre will be built in the space formerly occupied by Paisley’s Central Library. In this knowledge hub, you will be able to discover local history stories and even your own family tree.
Immersive experiences
Your museum will be modernised with full digital integration and spectacular exhibition design by Opera Amsterdam. Digitally immersive interactive experiences will help tell Paisley’s remarkable untold stories in a truly engaging way.
Weaving studio
The museum will showcase Paisley’s traditional skills with the addition of an interactive weaving display.
Astronomy
The Coats Observatory will be accessible via the new wing. Here, you will discover Paisley’s intriguing links to astronomy, whilst stargazing through the observatory’s telescope.
Future facilities
Your visitor experience will be much more comfortable with the addition of a café, shop, gender-neutral toilets, social spaces, a quiet room, prayer room and changing space.
